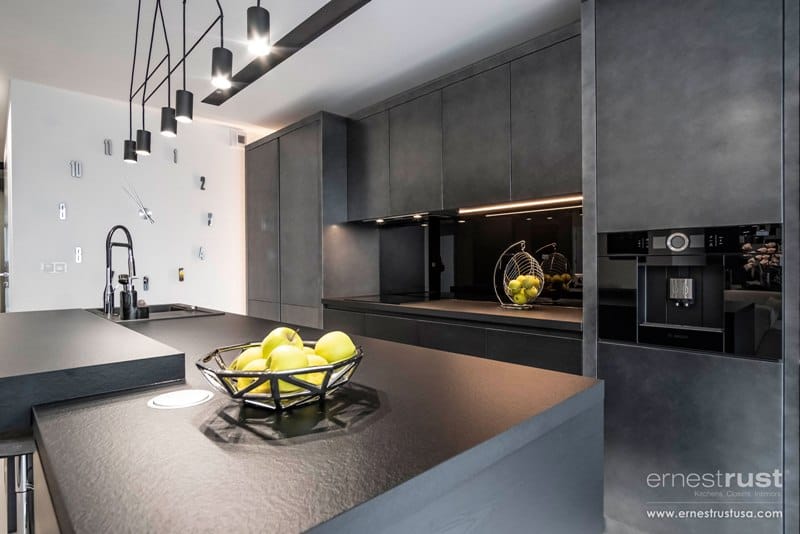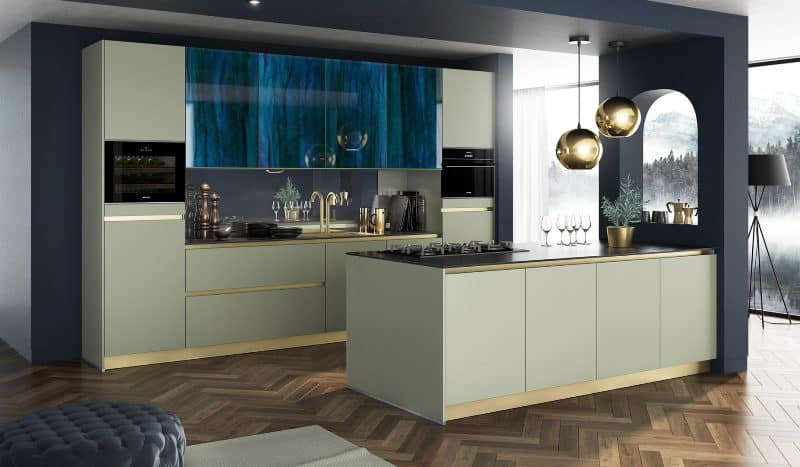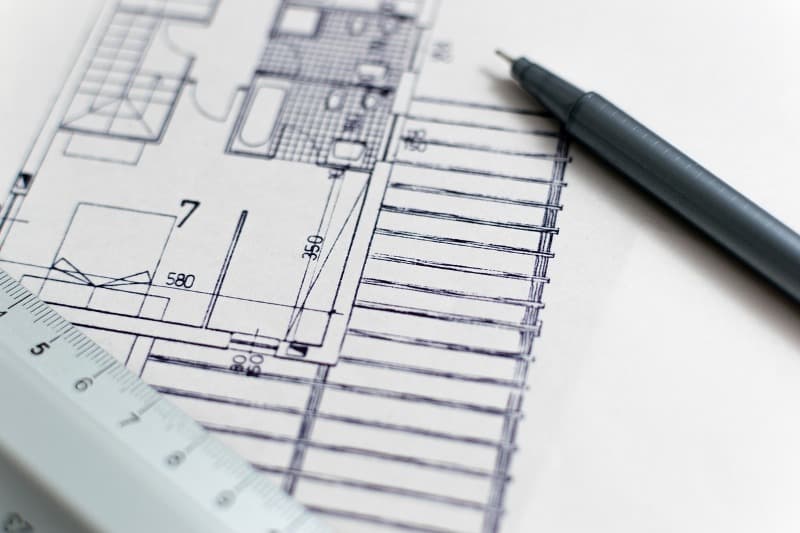Custom cabinetry is an excellent way to spruce up a kitchen since many cabinets are outdated.
Whether you plan to install cabinets yourself or hire a contractor, the first step in renovating your kitchen is to measure your kitchen.
If you do decide you need a designer or contractor, Uniq Concepts can make your renovation go smoothly and offer high-quality products, appliances, and cabinetry.
Our customized cabinets are modern, flexible, built to enjoy, and last for many years.
Learn how to measure your kitchen properly, the materials you will need to measure your kitchen, what to do after you measure your kitchen, and where you can visit Uniq Concept showrooms.
Considerations before you measure your kitchen
Before you begin measuring your kitchen, you may want to decide who will install your cabinets for you.
You may also want to decide if you will replace the cabinets that you’re taking out with cabinets of the same size or if you want customized cabinets to maximize your storage space and individuality.
If your plan is to update your entire kitchen, you may need a team of contractors, builders, architects, and interior designers.
Anytime you change the layout of a room or need to make structural changes, it’s essential to hire professionals to ensure your room is beautiful, functional, and safe.
If you would like Uniq Concepts to help you modernize your kitchen and make it aesthetically appealing with high-quality custom cabinetry, all we need from you is your vision, some measurements, and pictures of your kitchen.

How to properly measure your kitchen?
The task may seem intimidating and daunting if you have never measured a kitchen before. However, with the right supplies and patience, you can easily get the job done.
Supplies you’ll need
- Pen/pencil
- Notepad/graph paper
- 25’ Retractable steel measuring tape
- Small step ladder
- Camera or smartphone
After you’ve collected your supplies, you can create a rough sketch of your kitchen’s floor plan. Your floor plan should include locations of doors, windows, outlets, light switches, gas and water lines, and air vents.
If appliances such as your refrigerator, stove, and dishwasher will stay in place, you may also want to make note of these on your sketch.
Horizontal measurements
The first measurements you will take will be of the entire wall. Your kitchen may have two walls or it may have four.
Either way, you will want to measure each one accordingly and skip over any windows, doorways, appliances, and fixtures.
After these measurements, you can do smaller segments, such as from a window to a corner and all openings.
Be sure to label each measurement, so you and any contractors don’t get confused later on.
Vertical measurements
When measuring your kitchen vertically, you’ll measure from the floor to the ceiling. You may want to do this in several spots since ceiling heights can vary, especially in older homes.
After measuring the entire wall from floor to ceiling, work in smaller segments again, from the floor to the windowsill, from the top of the window to the ceiling, and from the windowsill to the top of the window.
Now that the biggest measurements are taken, you will want to measure:
- Appliances
- Ceilings
- Doors
- Old cabinets
- Soffits
- Utilities
When finished with your measurements, you can double-check for accuracy. While your measurements don’t have to be 100% accurate, they’ll help us with space planning during the design process.
While a rough sketch and estimate are important during the planning process, before installation, our team will take measurements of our own to ensure that your cabinets fit properly.

What’s next after you measure your kitchen?
After you measure your kitchen, you may be ready to speak with a designer and choose what type of cabinetry you would like installed.
Uniq Concepts allows our clients to choose their cabinets’ style, size, material, and finish while using high-quality and long-lasting products from vendors like ernestrust, Bauformat, The Galley, and LaurierMax.
When choosing the type of cabinets you would like to have installed, you should also consider the layout of your kitchen or the layout you would like built into your kitchen.
The main kitchen layouts include:
- L shaped
- U shaped
- G shaped
- Galley kitchen
- Single wall kitchen
After our designers have viewed your floor plan and listened to your ideas and unique needs, we’ll be ready to customize your dream kitchen.
Are you ready for custom cabinetry in your kitchen?
When you’re ready to renovate your kitchen, reach out to Uniq Concepts for all of your design, remodeling, and installation needs.
With our custom cabinetry, you can add your own personal touches to create a kitchen that you and your family will enjoy for years.
To ensure your satisfaction, before ordering any cabinets, we’ll bring it all together with computerized 3D full-color renderings so you can see what they will look like in your home.
If you’re unsure what look you want in your kitchen or home, you can check out our kitchen and bar showrooms.
We are located in Fairfield, New Jersey if you would like to check out our physical galleries and speak with someone from our team.
Contact us when you are ready to make your dream kitchen become a reality.

